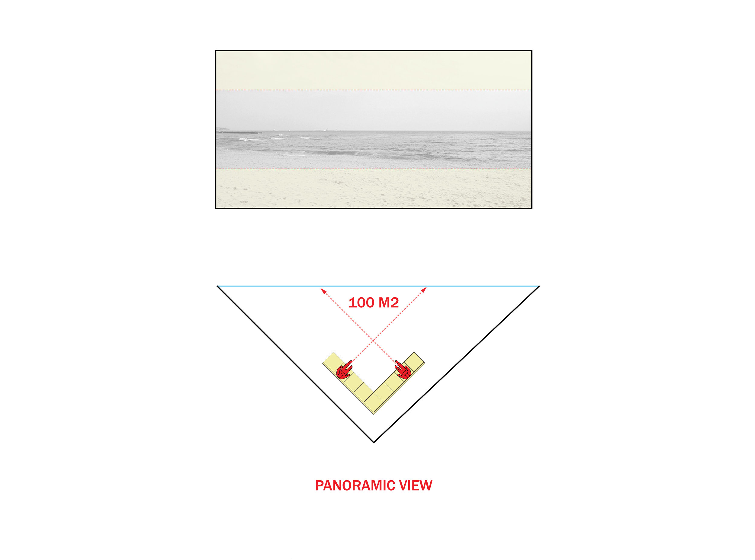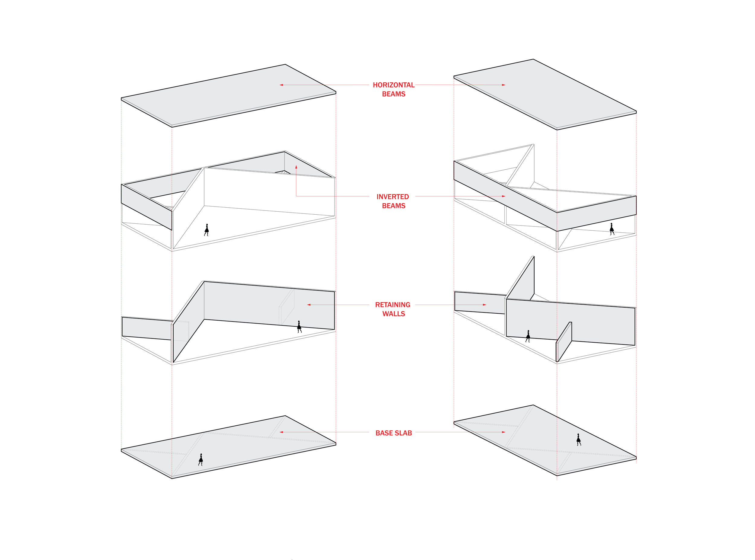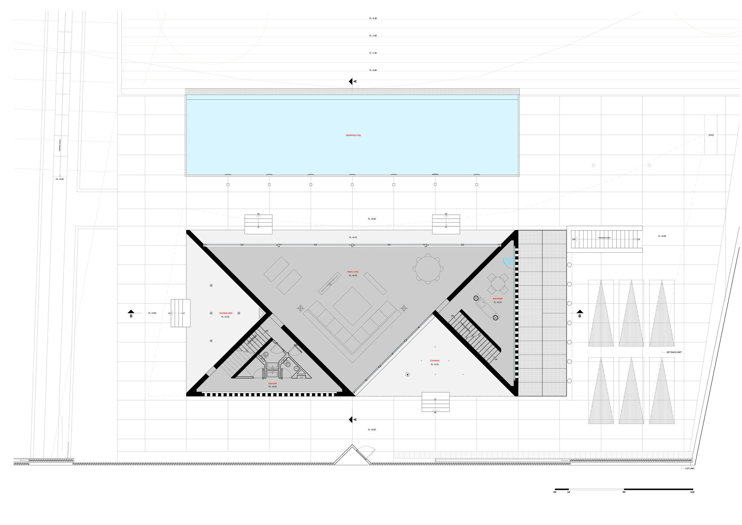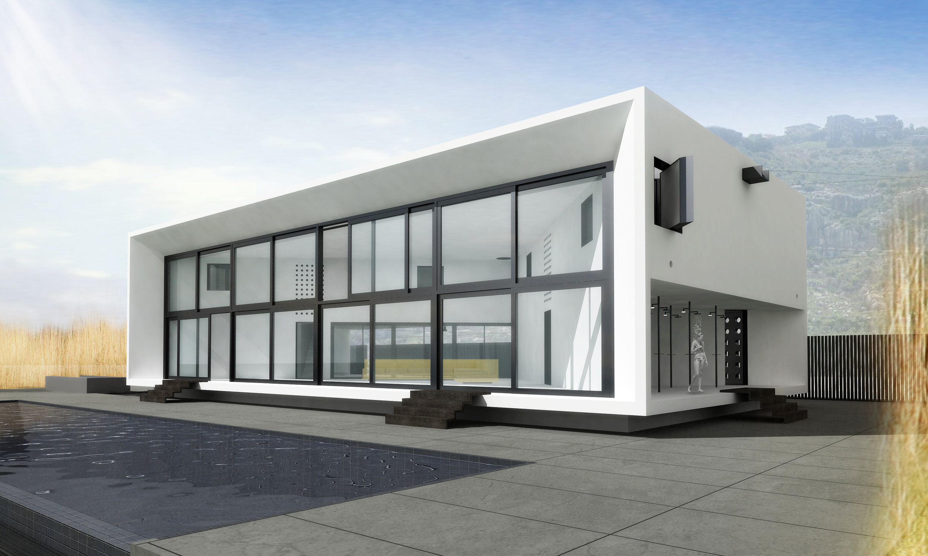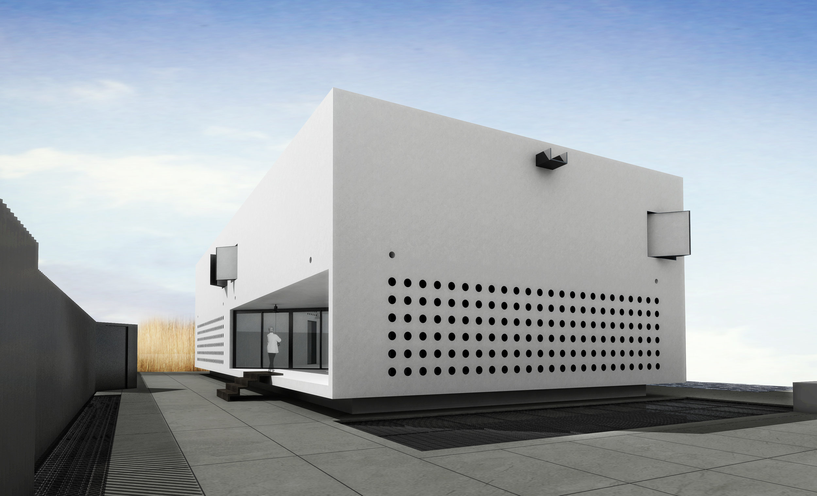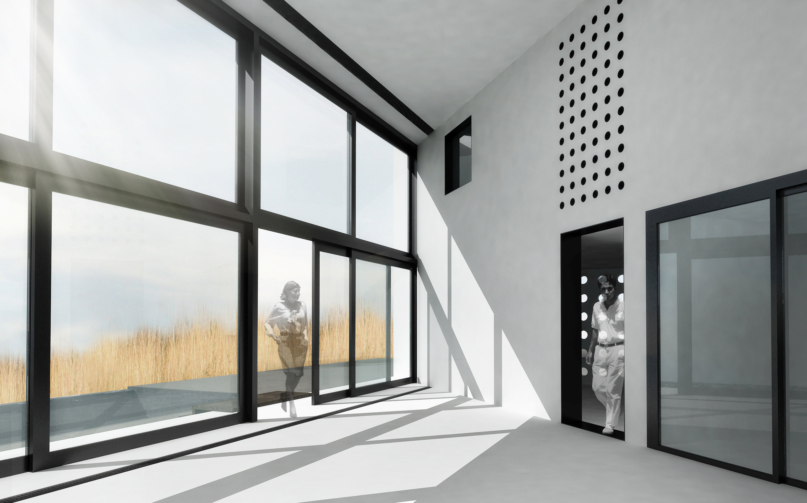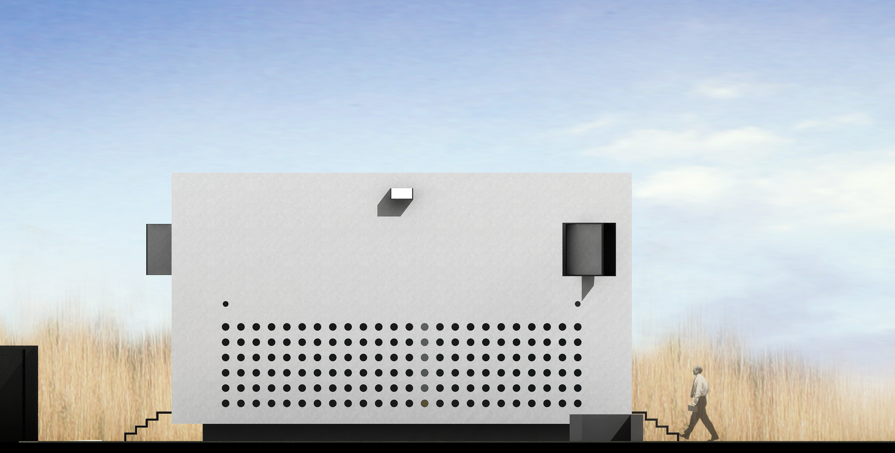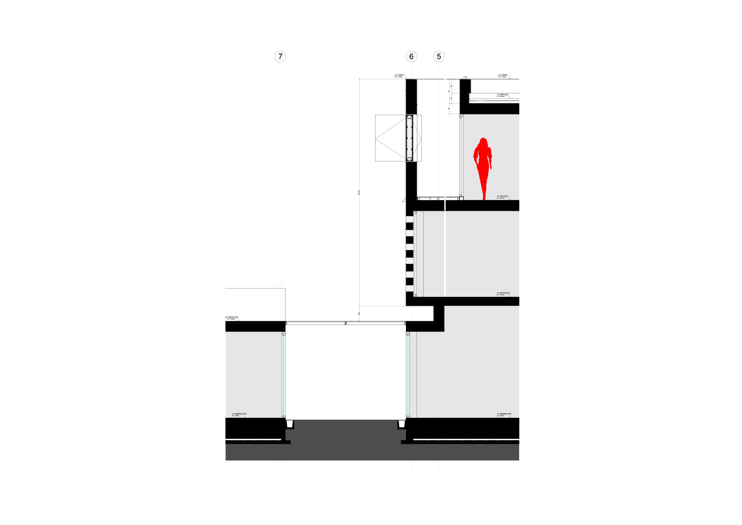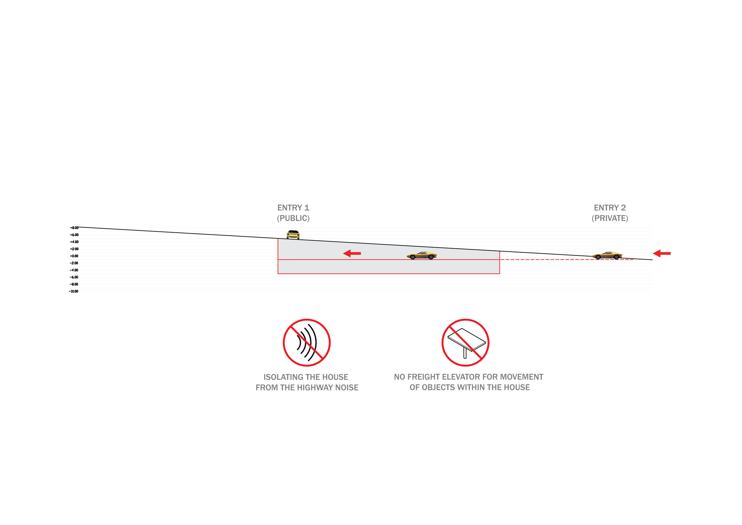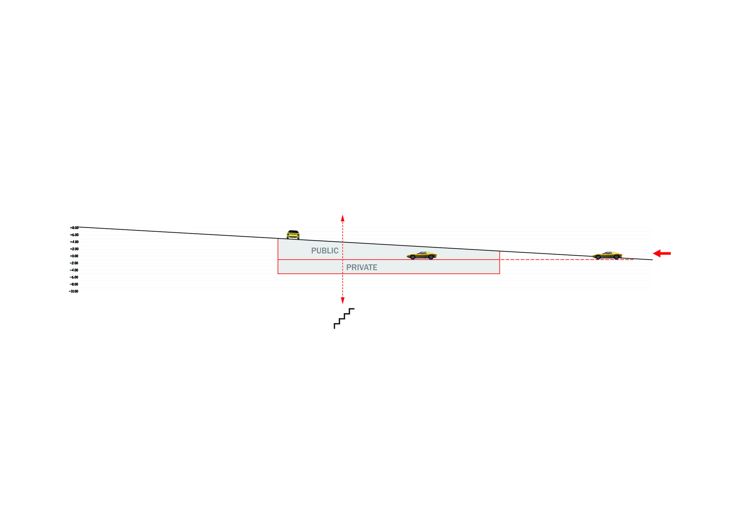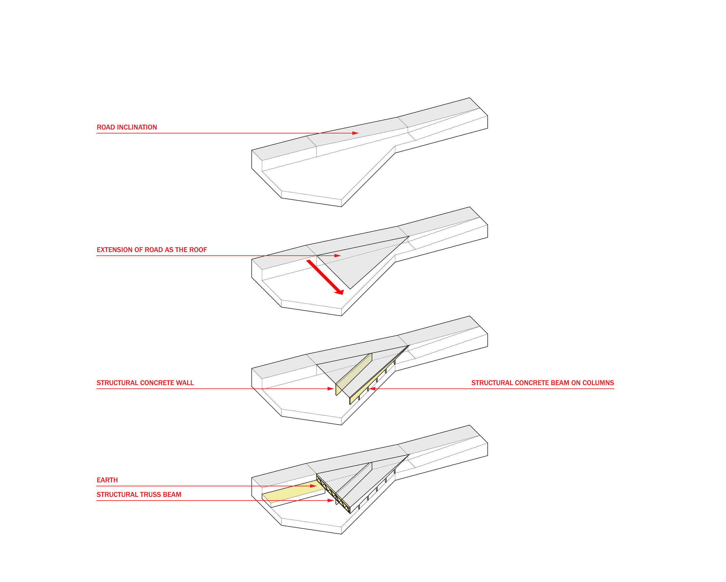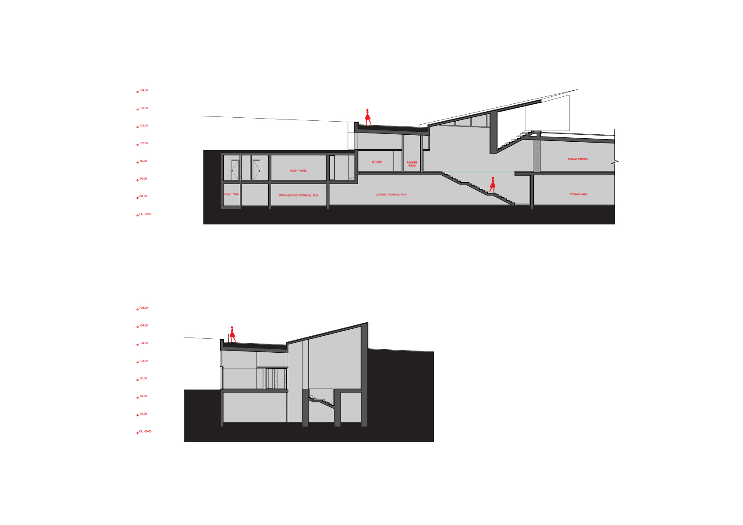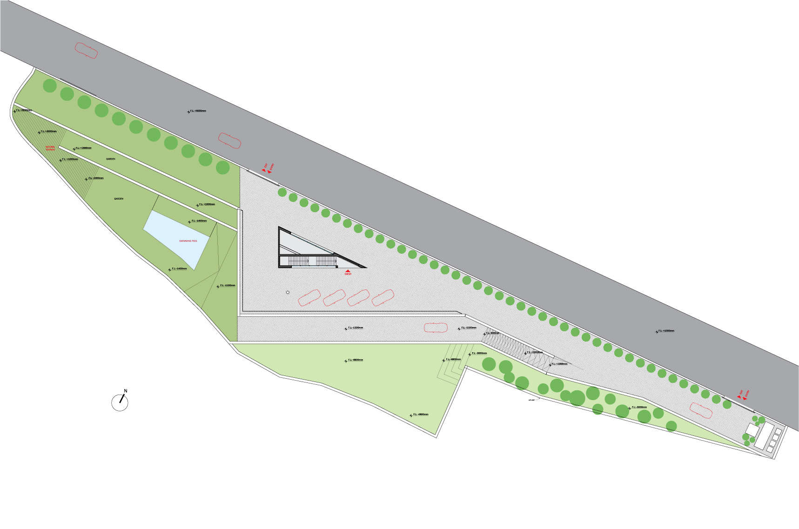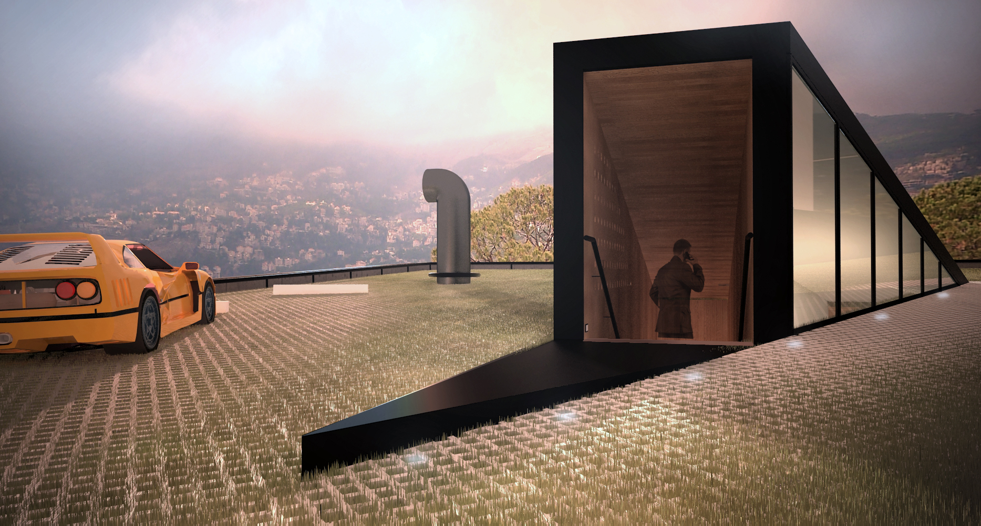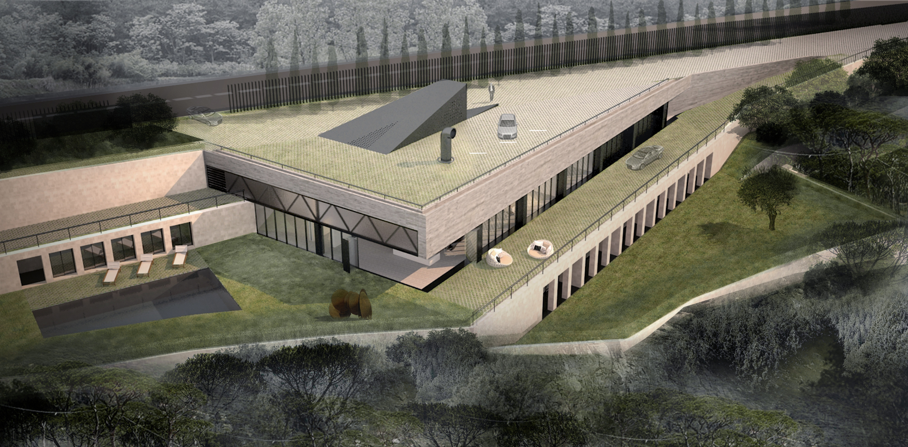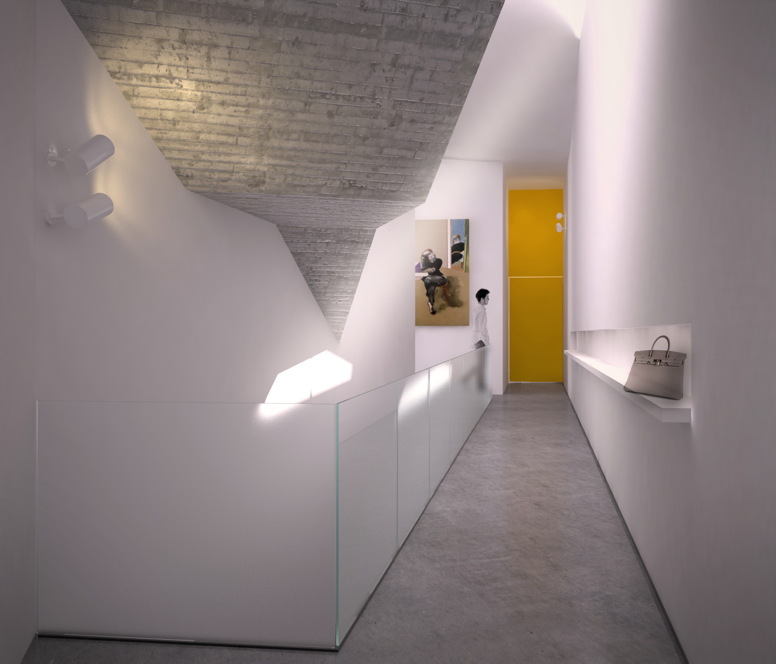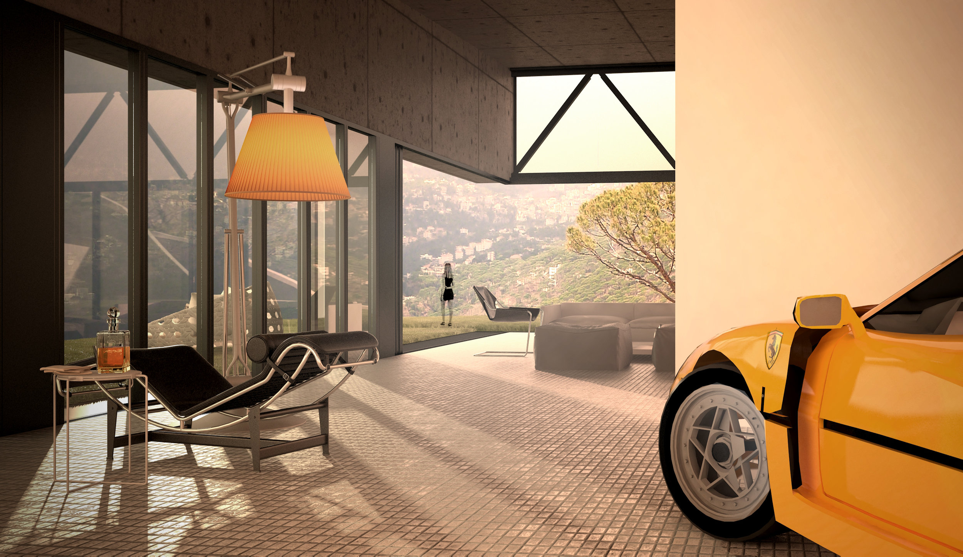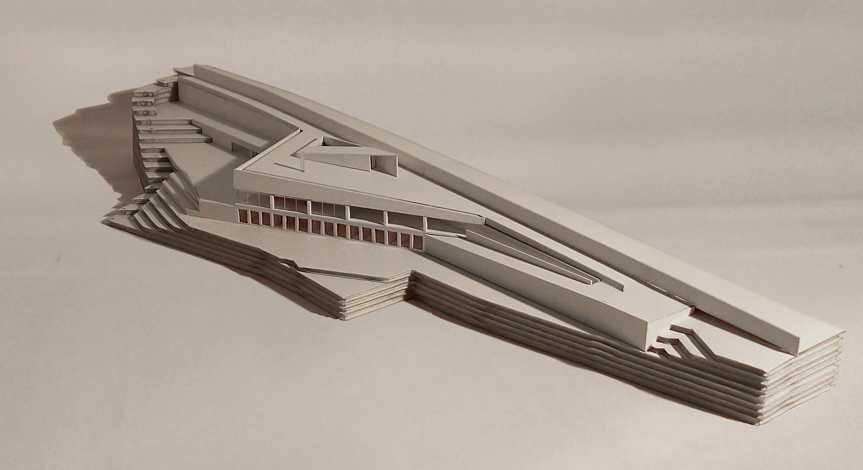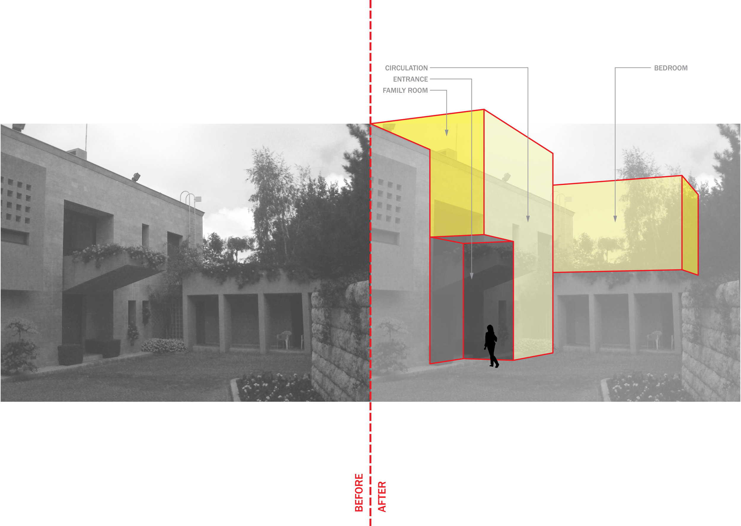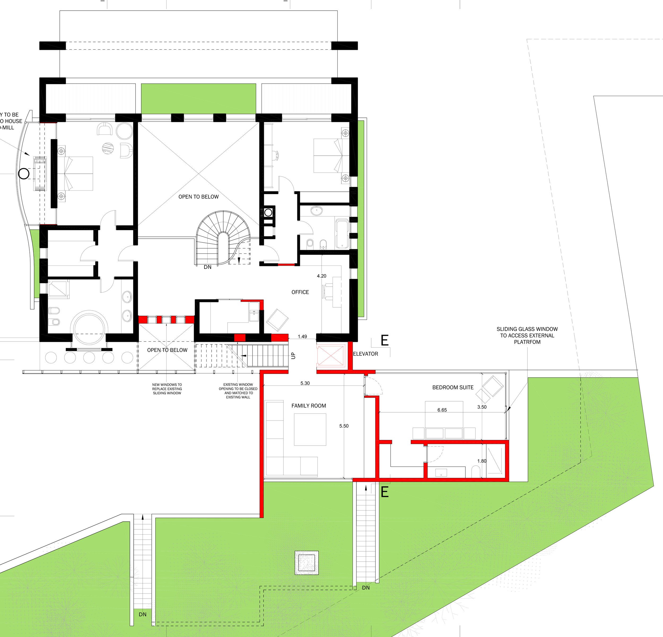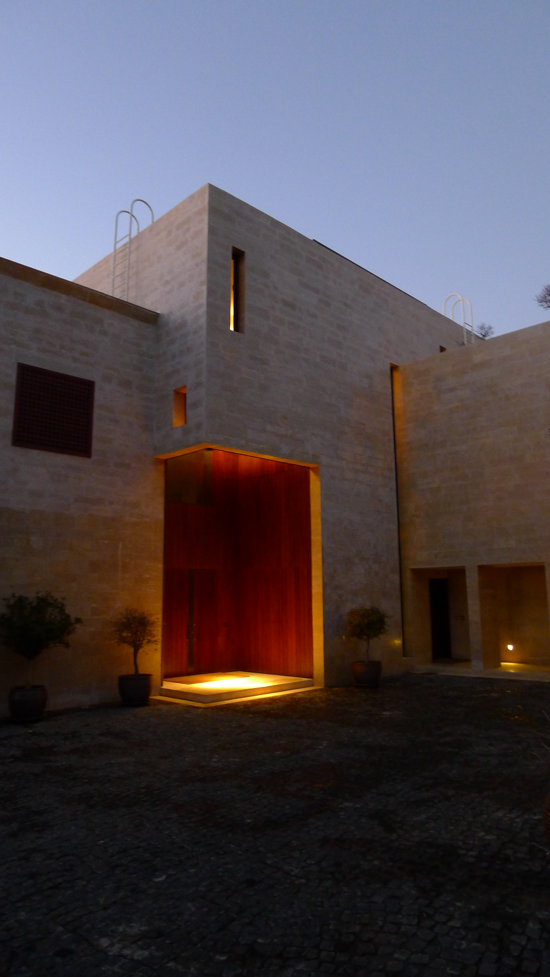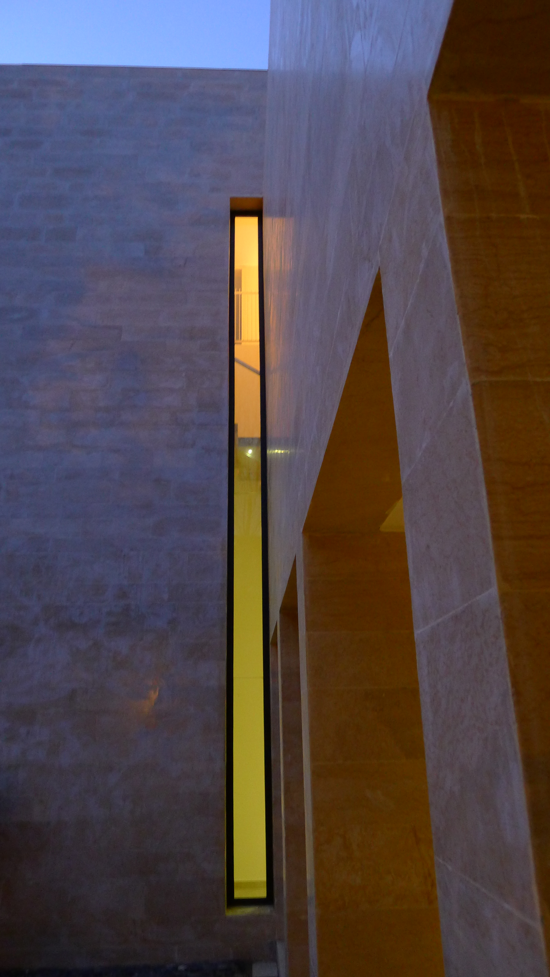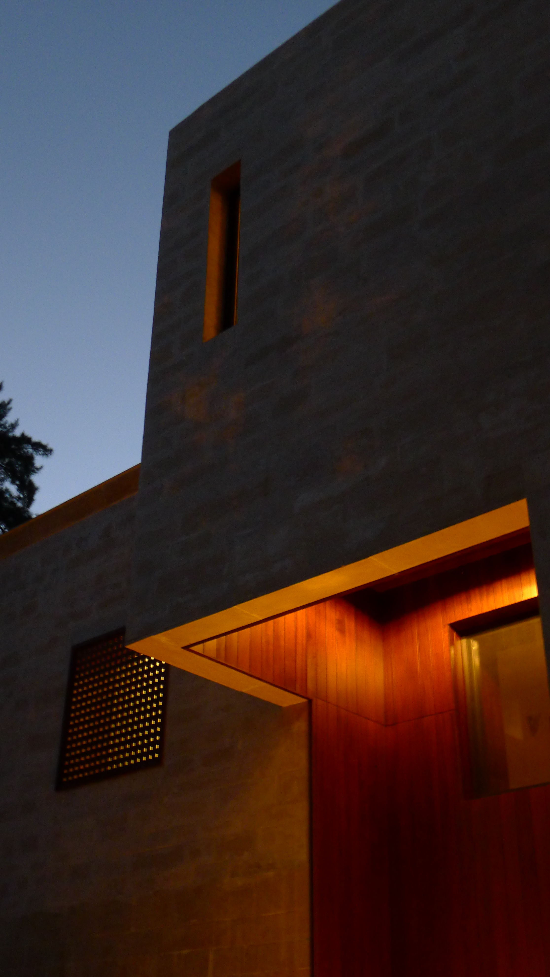NJ Residence Design Development / Kalamoun, Lebanon / 2011
Obsessing about the client’s obsessions: the view and a sectional couch. To maximize the number of seated users with optimum views, an oblique geometry was adopted which in turn generated the structural logic of the house. This project is embedded with a client's love of two things; the sea view and the sectional couch. It highlights the translation of someone else's obsession into an architectural one. Having the couch in its center, the two-floor structure envelops the seating area with an open angle generated by the two main structural walls. That created a panoramic view voided of any framing of the view and a structural system that follows the seating logic. Following that, everything else falls into place in creating a rectilinear form allowing for a play of solid and void to house the rest of the programs. The walls on the second floor become the supporting beams allowing for the voids to take place.
* Project developed in apractice studio 2009-2015
FJ Residence Built / Btekhnay, Lebanon / 2011
Situated in the green area of btekhnay in the Lebanese mountain, the site is an extremely particular land, marked with a steep slope, a thin and long land and spectacular views of the Lebanese mountains. Having the main requirement centered on creating a seasonal mountain residence, the main approach was focused on his/her object logic within the house: his object being the car and hers being art. The house is aligned to the slope of the road and embedded fully under it. This achieves protection from the street noise while allowing the roofscape to become an extension of the street itself. The house is divided into two levels: basement 1/public and basement 2/private. The first houses all the main activities while the second houses the sleeping quarter. The first is characterized by continuous glass facades while the guest parks on its roof and descends through a sculptural staircase into the main living space. The resident, on the other hand, takes a descending internal road that leads to the level of the living space. That road as such, becomes the tool to transport the showcased and daily cars into the main floor of the house. The main living corner is flanked by a particular structural assembly of a concrete beam and a steel truss allowing for a cantilever and the full openness of the corner. And finally, a revolving semi-circular wall at the center of the house generates flexibility between various programs depending on demand between his and her needs: his car gallery and her library.
* Project developed in apractice studio 2009-2015
HJ House Extension Built / Ainab, Lebanon / 2010
The architecture of building an extension to an existing structure bears the choice between two ultimately different strategies: Unification, where the intersection between old and new is smooth and differentiation, where the intersection is different and thus more dramatic. In the project at hand, the former strategy is adopted. However, within that same strategy of unification. the architectural language and the new program allow for the creation of difference from the existing structure by the use of subtle modifications. Within this framework, the main architectural technique became the use of the same stone that helps generate a chromatic effect that unifies the existing house with the new intervention, yet difference was generated by the different types of openings.
* Project developed in apractice studio 2009-2015

